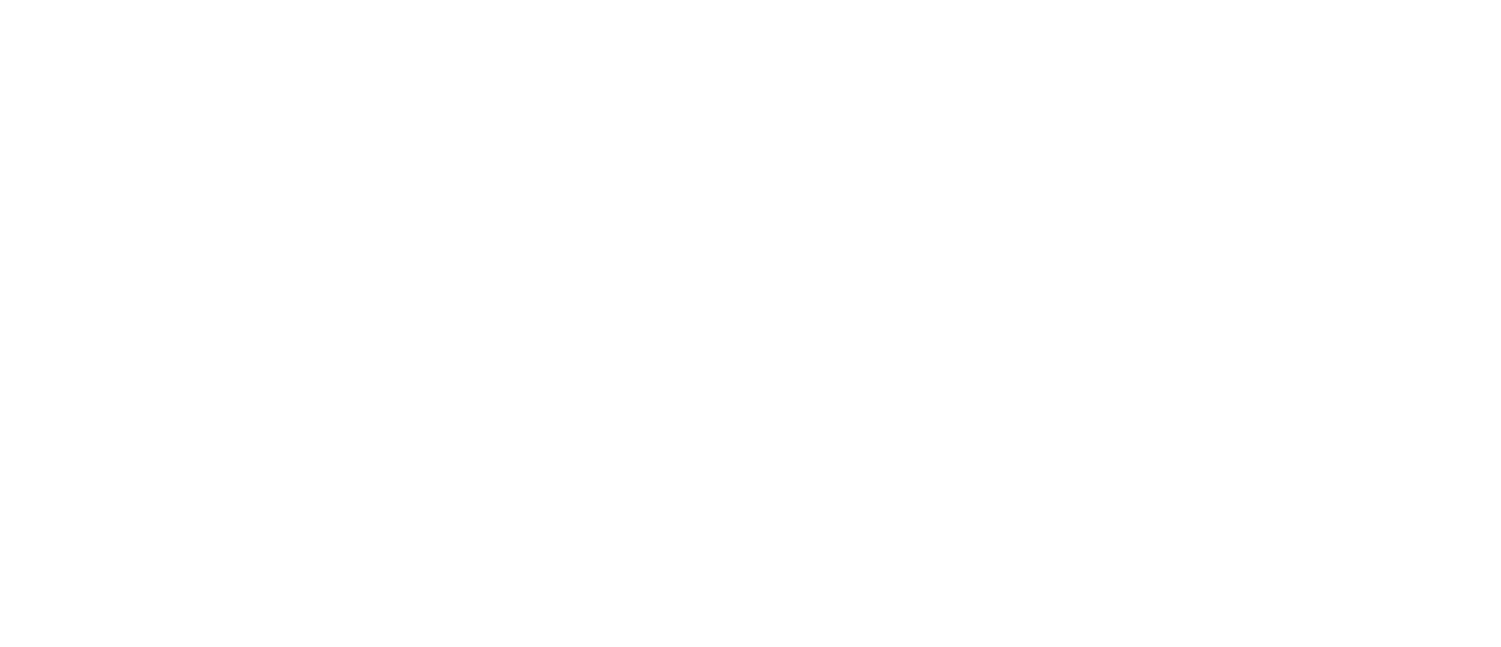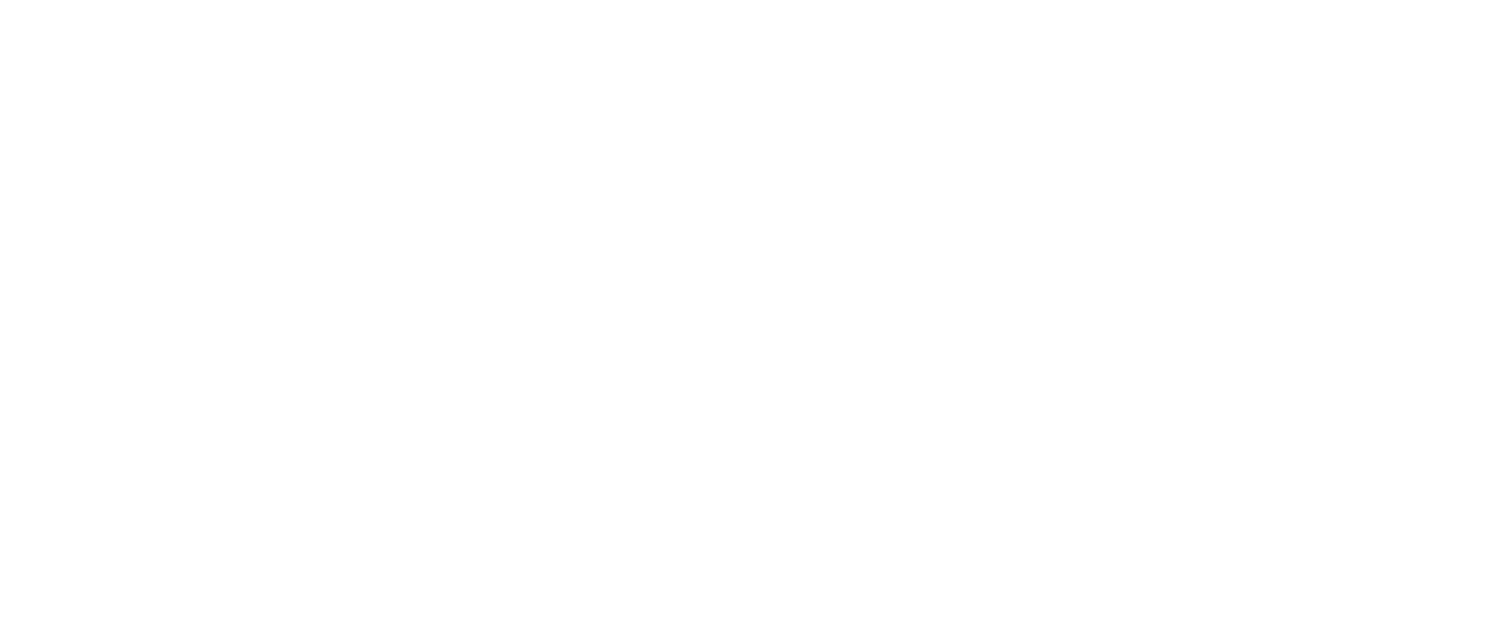Thirty days behind schedule when the semester kicked off, the new University High School (UHS) building is back on pace to reaching its September target date.
A project engineer from Zumwalt Construction Inc., Blake German, said the building is “right on schedule.”
German said the current phase of construction consists of weatherproofing and interior-mechanical installation, which includes the electrical, plumbing, heating and air conditioning.
In its current place on campus, the building’s face, the side seen by passers-by, is the south end.
Art Dyson, the building’s architect, said the 22-room building was originally designed to replace the amphitheater, just south of the Speech Arts building, where the west wing would be the designed entrance.
“The building was originally designed for that face,” Dyson said.
The building is an older-style design, Dyson said, in order to take advantage of natural light.
“The ceilings [in the two-story section] are actually an inverted slope that reflects that light into the classroom,” Dyson said.
Unlike other high schools, the UHS building is not fenced. According to Dyson, the building is designed to be somewhat open.
“It defines the campus, but doesn’t close it off from the rest of the campus,” Dyson said.
The college-prep, charter school with an emphasis in music and the liberal arts and sciences has been in portable buildings since 2000.
UHS Head of School James Bushman said if the building had been designed for its current location, it might have been designed differently. For example, he said the courtyard, which currently faces parking lot C, would face the Joyal Administration building.
“You try to create a campus where people just can’t wander willy-nilly,” Bushman said. “You want some sense of control.”
Bushman said the building was originally designed to be tucked into a space devoid of pedestrians, so UHS is open to outsiders cutting through the campus.
The new building will have four science labs, three music rooms and a fitness room, which will be stocked with arcade-style fitness equipment.
Dyson said the east wall inside the courtyard will be adorned with a phoenix, the school’s mascot.
“You will see some space out in front of the building, where we’re probably going to do something that says who we are,” Bushman said. “But as of now, nothing’s been defined.”
The $18.7 million, which UHS received from a state bond, was contingent on the building being two stories tall.
“The idea is to maximize land usage,” Bushman said.






