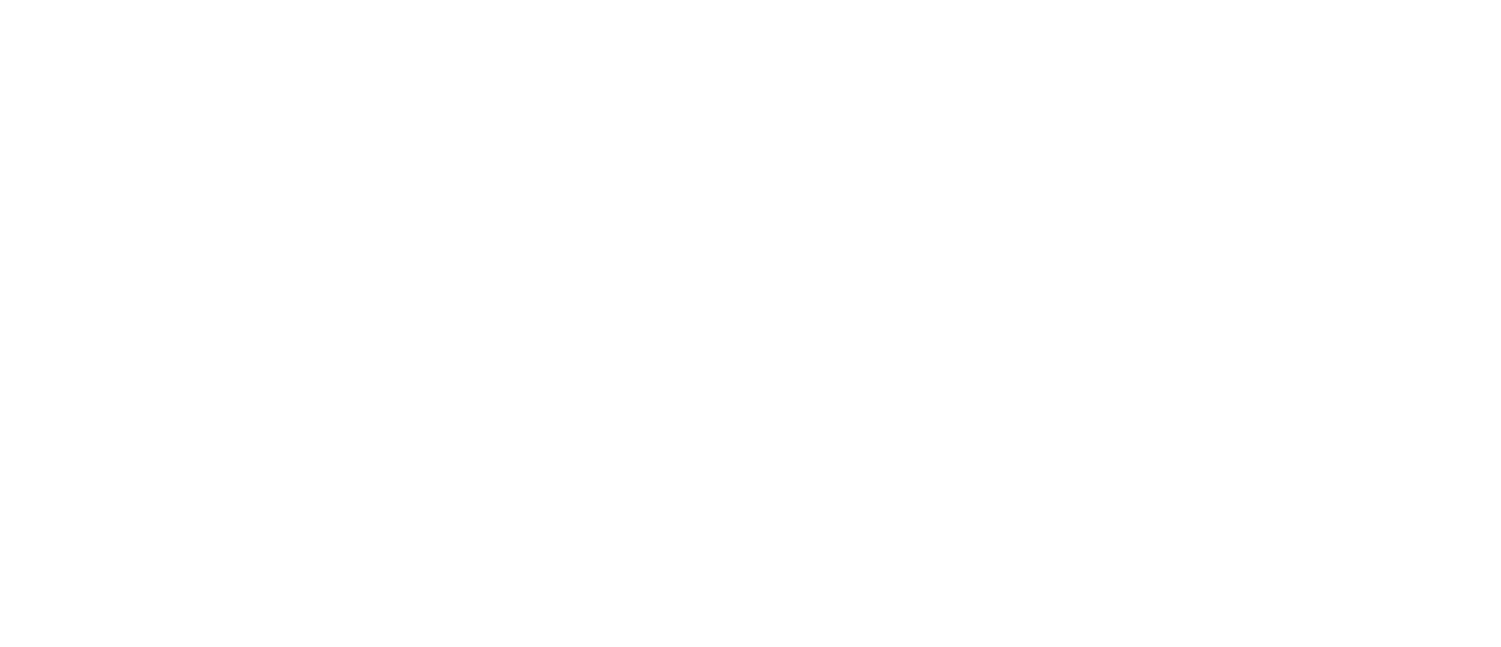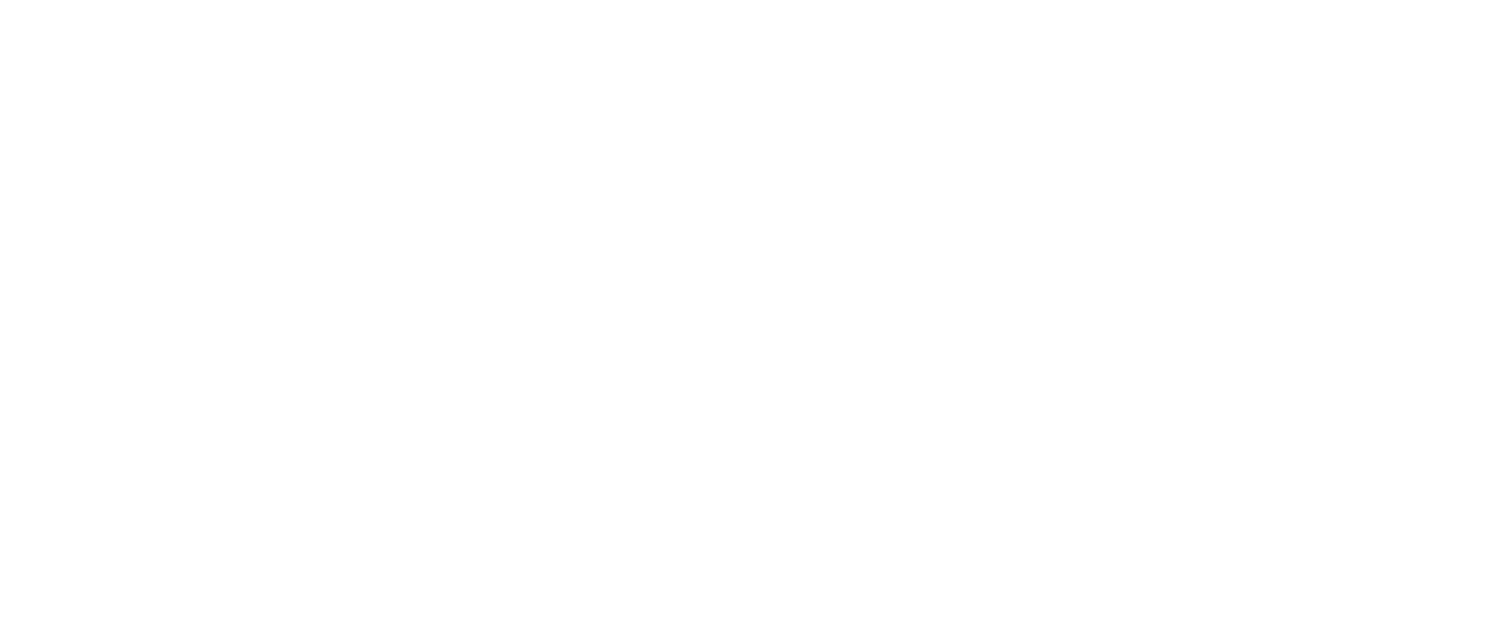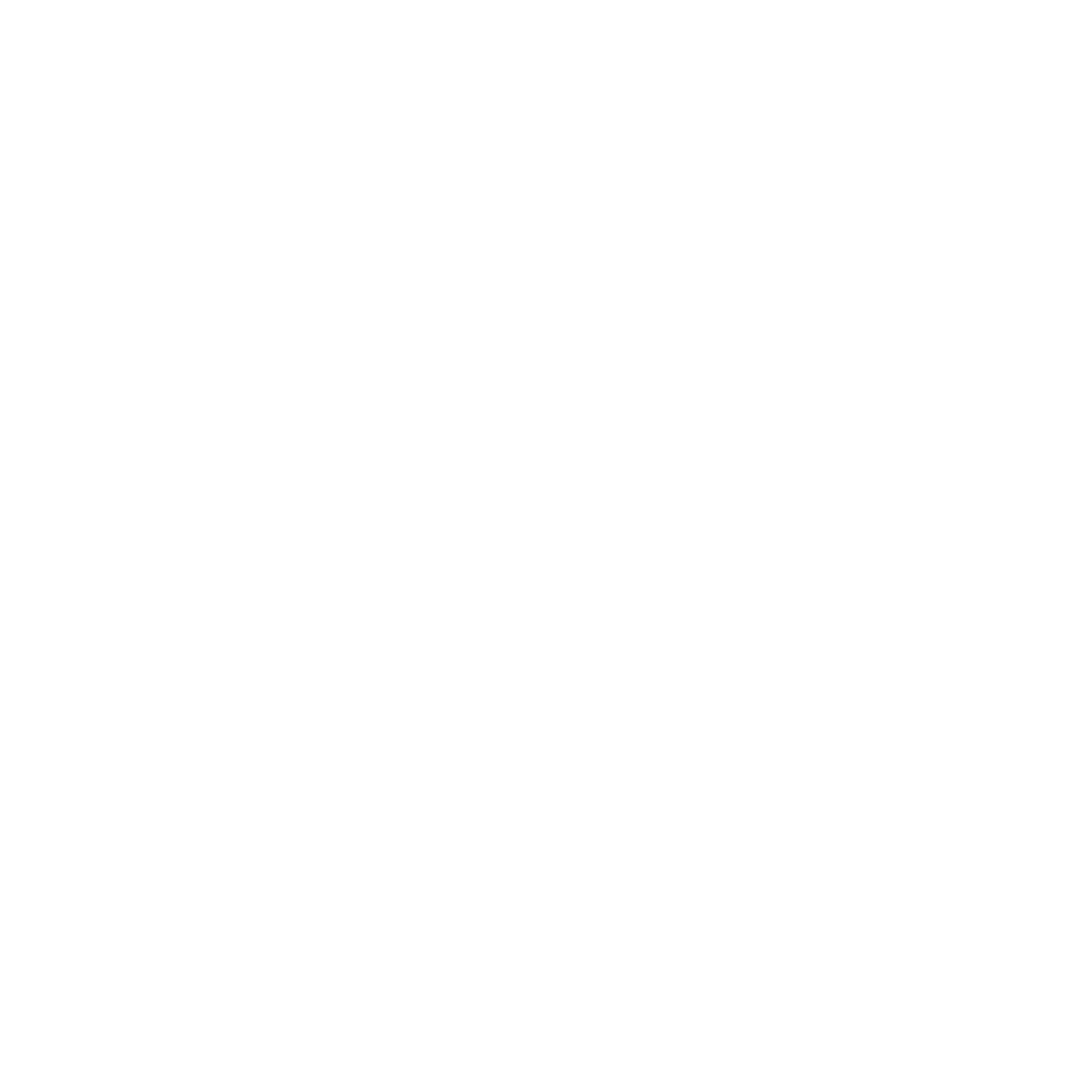Construction updates continue across campus
This school year holds significance for Fresno State as some of the major developments it has set down in its Master Plan are well underway. The Master Plan includes all the building projects, walkways and renovations that will transform the university into a more effective and convenient environment for learning and for community. Some of these projects have been proposed in order to modernize facilities when older structures have become obsolete. Several projects are designed to beautify the campus and make it easier and safer for students to navigate the grounds. Although a long-term goal of 20 years has been suggested as adequate to complete the improvements, many are contingent upon funds and necessity in the future. However, some very important developments such as the library are already wrapping up while some are well under way this semester.
Students may notice visible progress on the following projects:
Henry Madden Library
̢ۢ Construction is expected to be complete on January 1 aside from some minor landscaping.
• The elliptical glass entrance will also be an event room on the second floor. Groups on or off campus may reserve it. It will be ideal for meetings, concerts, literature readings and so on. It is in an ideal location next to the café.
̢ۢ The South Wing is undergoing some major renovation and that is where most of the focus is right now.
̢ۢ Students may expect a lot of landscaping in the next couple of months, especially in the Peace Garden.
̢ۢ The Peace Garden is expected to be finished at the same time as the library.
̢ۢ A smaller children̢۪s garden will be put in front of the current South Wing entrance, which will no longer be there upon completion of project. There will only be the north entrance.
̢ۢ The lower level of the North Wing and as well the first floor will contain books, government documents, and maps at the west end. All of the material is presently in place and available upon check out.
̢ۢ Students may check information out at Room UC123. The material usually arrives the same day or sometimes within hours.
• The second floor of the North Wing will be a study space. At the east end will be the café and Starbucks. At the west end is what’s called Studio 2.
̢ۢ Studio 2 will be at the west end as an interactive learning lab where students can learn about Technology. There are two classrooms as well that will be available upon request.
̢ۢ Sunlight is meant to shine through the glass at the north end of the North Wing to light the study area on the second and third floors. A space between the glass and the floor will allow daylight to shine directly through the first, second and third floors, saving on lighting costs and heating.
̢ۢ A copper weaving will be added to the front elliptical entrance by completion.
̢ۢ At the west end of the North Wing on the third floor will be an elder̢۪s room made possible by the Table Mountain Casino. This will be a general event room where people may conduct craft sessions or hold meetings. It is the biggest room in the entire library.
̢ۢ All of the plumbing, heating and electrical have been installed and are said to be working properly. A later inspection will be done to confirm this.
̢ۢ The elevators, while functioning, are only available to Swinerton, the contractor responsible for the development. In the next few months, it will be open to permitted staff members making access to books quicker and more convenient.
̢ۢ Assistance to disabled students will be in the South Wing.
̢ۢ Also available in the South Wing will be a curriculum and juvenile area on the third floor. There will also be additional study space.
̢ۢ On the second floor, west end, there will be a production lab offering access to high end equipment such as photo software.
Cedar and Barstow
̢ۢ The additional turnout/U-turn lane that was north of the intersection has been replaced by a longer turn lane at the intersection. The turn lane can now handle twice the capacity.
̢ۢ The old turn lane was roughly 400 feet north of the light heading towards Shaw.
̢ۢ The project started around the 7th and was completed on the 19th. It will be in full use when school begins.
̢ۢ This was done through funds from the city of Fresno under the coordination of Administrator of Plant Operations Bob Boyd.
̢ۢ According to Devon Fullner, Director of Facilities Management with Plant Preparations, this was done because the north side of the intersection was so congested from so many vehicles using the old turn lane.
̢ۢ There has also been talk about extending the green light duration to allow more cars to go through at a time.
Campus Pointe
̢ۢ 160,000 square feet of retail space
̢ۢ 160,000 square feet of office space
̢ۢ Hyatt Place Hotel with 197 rooms and additional meeting chambers
̢ۢ 540 apartments including 180 units for senior housing
̢ۢ 14-screen movie theater that seats 27,000
̢ۢ There will be a total of 2,815 parking spots for the complex.






