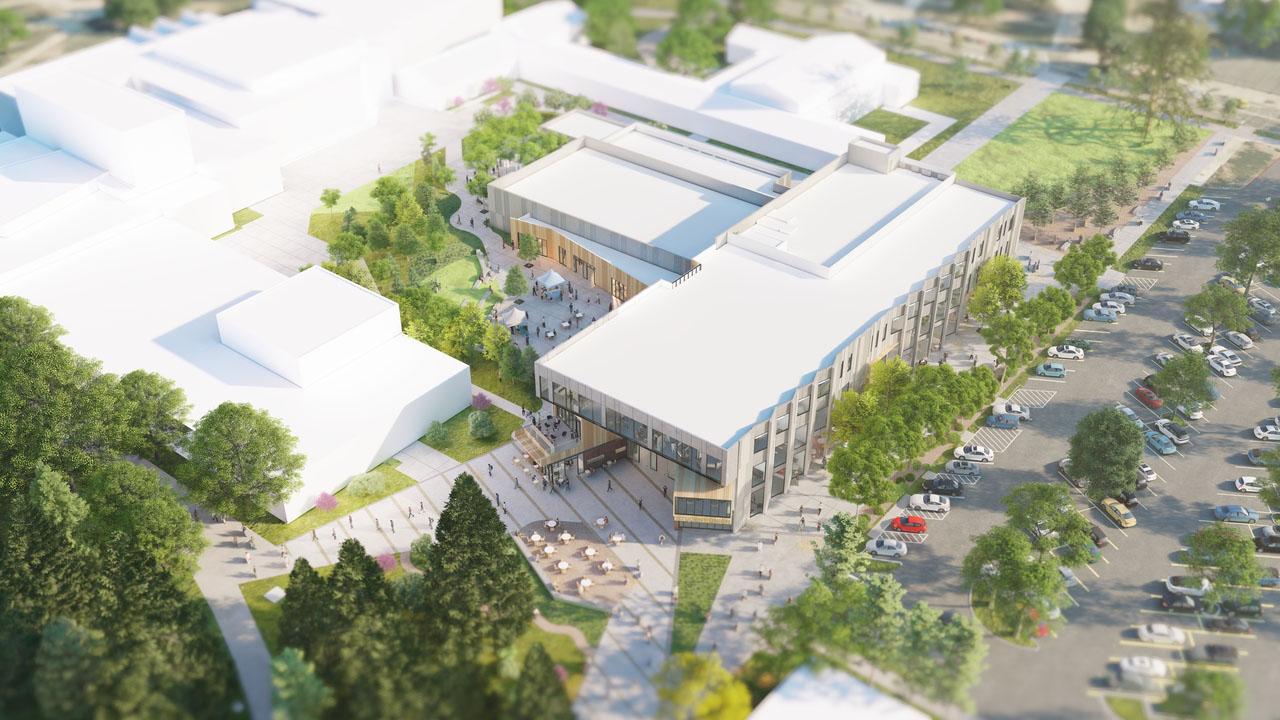Fresno State is just months away from breaking ground on its latest campus structure: the New Student Union (NSU).
Contractors for the project have already begun surveying the designated construction area, the Fresno State Amphitheater and the Keats Building, for utility lines, and preliminary underground construction will commence later this fall, according to associate vice president for facilities management Tinnah Medina.
“Around December, January — more likely January — the contractor will start mobilizing on the site, so fences up,” Medina said.
The project is estimated to be completed by August 2021, amounting to a total of approximately 18 months of construction.
The project will require the demolition of the Keats Building near the fountain across from the Kennel Bookstore, which will begin in March 2020.
During the construction phase, Keats Avenue (the road north of the Kremen Building) between Maple Avenue and faculty Parking Lot 31, will be closed to public traffic and will be used exclusively by construction vehicles likely beginning in January 2020. Although, the Americans with Disabilities Act (ADA) parking near the Lab School will remain accessible throughout the construction process.
“We have to give [the contractors] access to their [work]site,” Medina said. “So by closing Keats down, what we’re trying to do is isolate the heavy construction traffic with all construction machinery — the delivery of steel — separate from the operations our students, our lots.”
Medina noted that the Speech Arts and Music buildings will be impacted by the construction, including utility shutdowns in order to make various utility line connections, but said that her team has been meeting regularly to organize their communication plan to keep the campus community informed of any potential impacts.
The construction will not affect the Parking Lot 31 near the Amphitheater or access to the back entrances to the Speech Arts and Music buildings.
Medina said her team aims to limit campus impact by scheduling material deliveries during downtimes, such as overnight, winter holiday and spring and summer breaks.
Upon completion, the NSU will provide campus with three stories of roughly 85,000 square feet of offices, retail dining, multipurpose rooms and study spaces.
The first floor of the NSU will feature multipurpose spaces that can be sectioned off into up to three separate forum halls for presentations and finals studying, and will be the only section of the building that does not have floors above it. The floor will also include three new dining options that have yet to be determined.
The second floor will hold meeting spaces and conference rooms for students, while the third floor will house offices for administration, student affairs, clubs and organizations, student involvement and Associated Students, Inc.
The exterior spaces of the building will feature five distinct functional spaces, including seating areas and what Medina refers to as an homage to the Amphitheater, which can be used for outdoor presentations.
After a referendum approving the NSU passed in March 2018, design-build team McCarthy | Harley Ellis Devereaux was selected to head the project in March 2019.
Because the NSU project delivery is design-build, all design, engineering and construction will be the responsibility of the design-build developers.
This means that should the estimated $60 million project go over budget due to errors or omissions in the drawing process of the blueprints, the university will not be financially responsible.
What the university would be financially responsible for are changes in scope, such as additional scope or new additions to the building that were not requested in the original proposal process, changes in code compliance and unforeseen conditions, such as discovering unexpected utility lines in the ground when digging begins.
“One of my primary responsibilities of governance of projects is delivering projects on budget,” Medina said. “I cannot go and deliver to campus, to the students, to the clients, to my boss and say, ‘Oh, my gosh, we went over.’”
The contractors have been utilizing ground-penetrating radar technology to scan for utility lines in order to anticipate what lies underground before digging begins.
Though the construction phase of the project is expected to take an estimated 15 to 18 months and will impact the campus, Medina insists that all of the inconveniences will pay off once the building is finished.
“Construction is messy. It’s going to be impactful. But at the end of it, we’re building something pretty cool,” Medina said.




