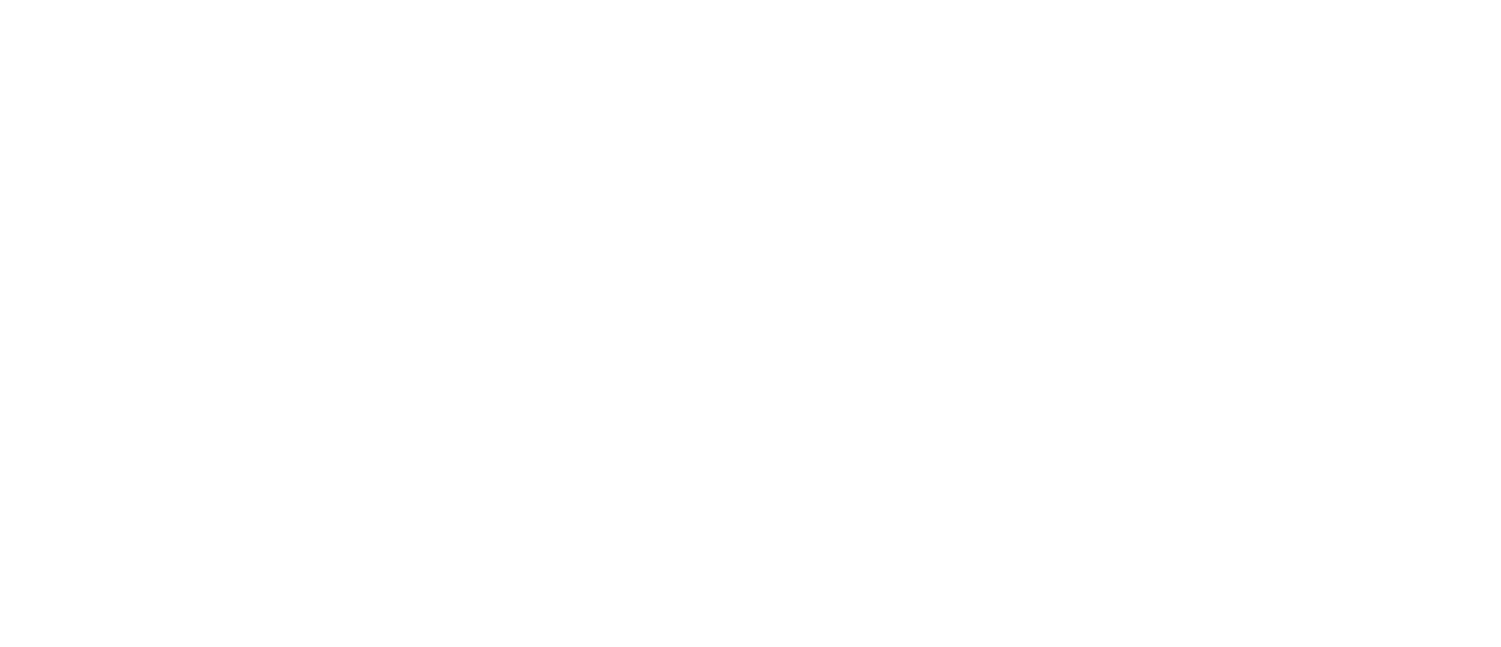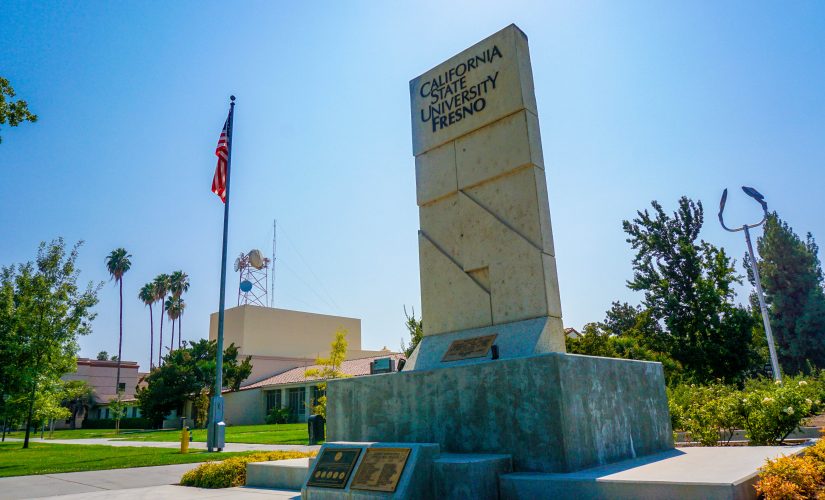Fresno State is a campus in constant flux, as the construction in recent months has indicated.
The university’s facilities management team works year-round to build, repair and upgrade classrooms and infrastructure as part of an ongoing project of campus improvement.
Tinnah Medina, associate vice president of facilities management, said one of the biggest obstacles when renovating classrooms is relocating classes for the duration of the construction. That often limits the extent and rate of the renovation projects.
Medina sees the ongoing construction projects not only as a way for the university to address the growing student population and the changing needs that arise each semester, but also to reflect what she refers to as “intangibles,” or the qualities of a building that embody the culture of Fresno State, such as inclusivity, safety and a positive learning environment.
“It’s not just putting up four walls and a building,” Medina said. “It really is trying to get the essence of responding to what it is we need in a building to really engage our core and our heart.”
During his convocation speech last fall, University President Dr. Joseph I. Castro stated that $26 million would be invested into modernizing the campus during the 2017-2018 and 2018-2019 school years.
According to a university news release, projects in the Speech Arts, Technology, Social Science, Science II and Professional and Human Services buildings are part of phase one of a planned two-phase $6 million project to renovate the physical and digital infrastructure and modernize the classrooms.
With student activity that shuffles daily, facility managers must get creative in accommodating the daily traffic with the infrastructure needs.
It has become especially difficult during this fall, with a record number of enrolled students at the university. Medina said this has led to some classes being “impacted,” meaning they are not able to accommodate all the students who wish to enroll.
“Where I can contribute to that is how we can maximize the seats in every classroom,” Medina said. “More seats, more graduations,” she elaborated.
Some changes on campus may be more evident than others, including integrated technology installed in classrooms, a new kiln in the Conley Art Building, renovated roadways and Americans with Disabilities Act-compliant sidewalks.
However, some of the less noticeable changes are just as crucial to the university’s functions, such as upkeep on sewage systems that require attention and coming work to stabilize the well water systems.
“This campus is 100 years old,” Medina said. “This is the opportunity to address it now…we’ve invested in our sewer, our natural gas, our electrical infrastructure, which makes me sleep a little bit better.”
Another project silently making progress, Medina said, is extending the Wi-Fi trenching to provide better signal coverage to some of the more remote areas of campus, such as the farms on the north end of the main campus.
Facilities management is also working to modernize the North and South gyms on campus. This has not been a simple project for Medina’s team, as any renovations performed on campus buildings requires the building to comply with all current building and fire-safety codes.
For 60-year-old buildings such as the gyms, code compliance can be both extensive and costly. The project has undergone a 13-month plan-check approval process with the Office of the State Fire Marshal and will cost an estimated $10 million, according to a university news release.
The university has also renovated parts of Bulldog Stadium, including updating ADA seating to meet compliance codes and fixing a leak and drainage issue and repairing a set of concrete stairs which had begun to crack as a result.
Some $2 million has also been allocated to improve the university farm, and there are plans to do more, according to a tweet by Castro. There are also plans to construct a new equestrian locker room at the Student Horse Center, according to a university news release.
The Bulldog Student Cupboard has also received a significant renovation over the summer, which included adding new shelves and food bins, as well as an additional refrigerator.
Planning and development for the new University Student Union is also underway. A two-step process has been initiated to choose a contractor and building design through a competition-style selection process.
Three contractor-architect teams will be selected based on their qualifications. They will then be asked to provide blueprint design proposals to a university committee which will analyze and select one team to undertake the project. Medina said the qualification proposals will be submitted at the end of October, and the three teams will be selected in November.




